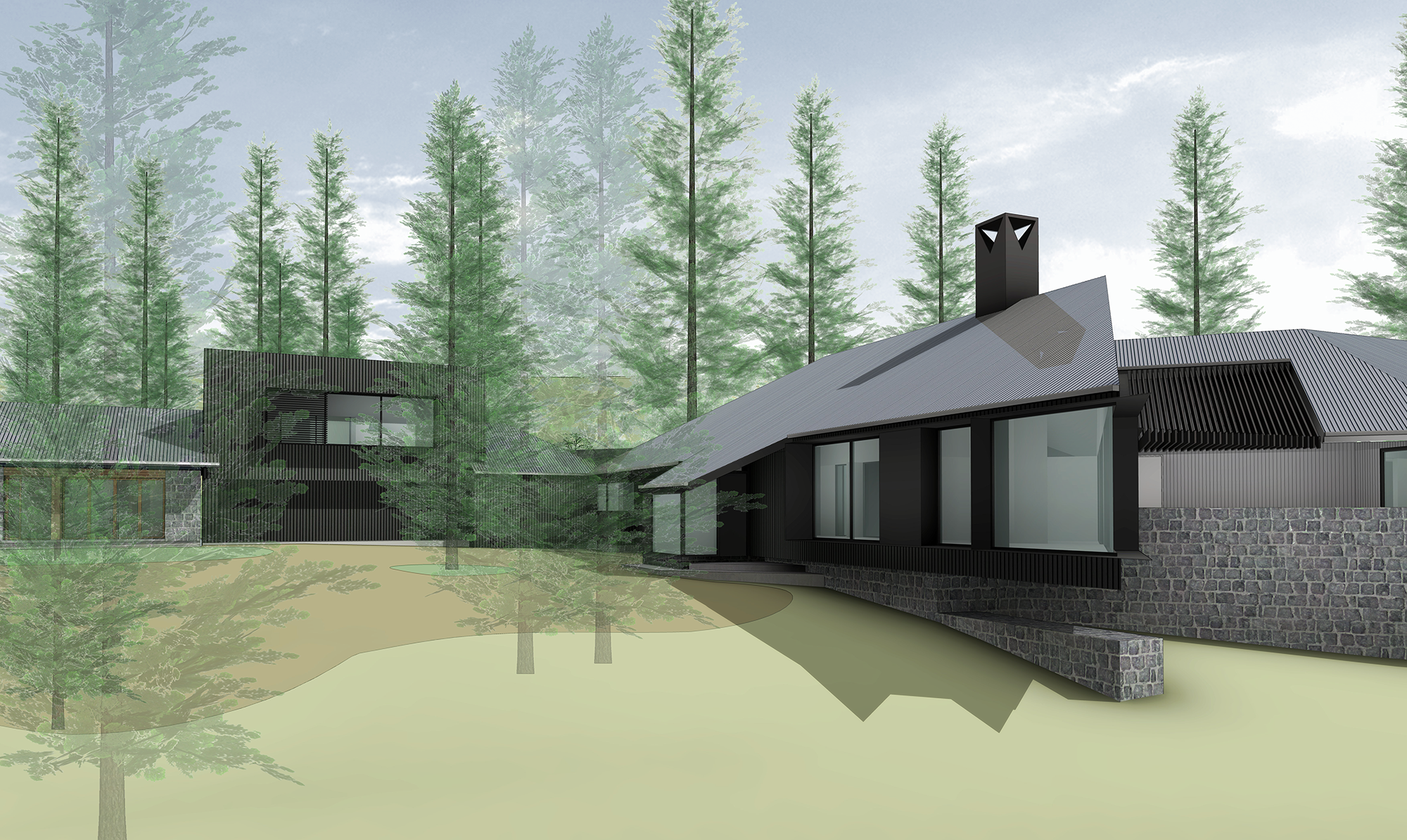MOUNT MACEDON ROAD,MACEDON
A large residence which incorporates the original bluestone cottage. It spreads across the site encompassing views and optimising solar orientation. The triangulated roof forms extend to the definition of the plan as it folds and unfolds across the site. This house re-defines the concept of the mountain lodge incorporating the materiality of the original cottage and responding to the context of the site and it’s surrounds. The result is a building which traverses across the face of the site looking over a valley and capturing the essence of the environment it exists within.







